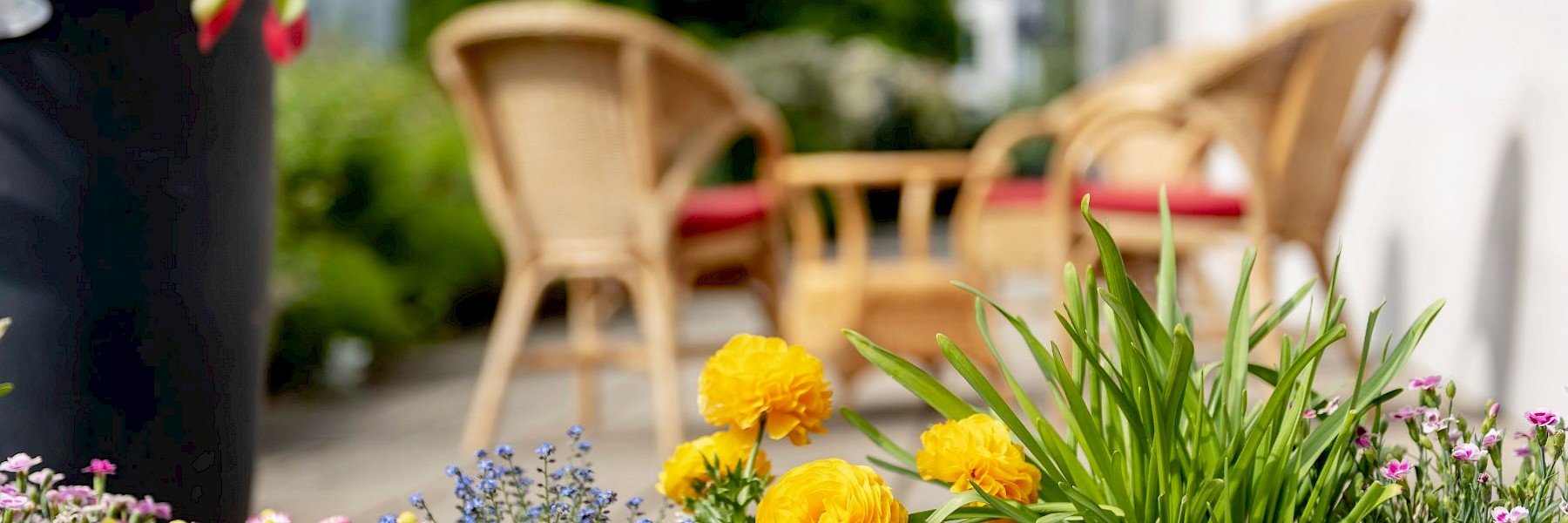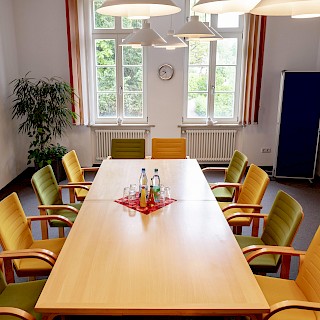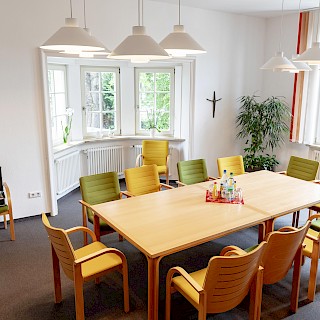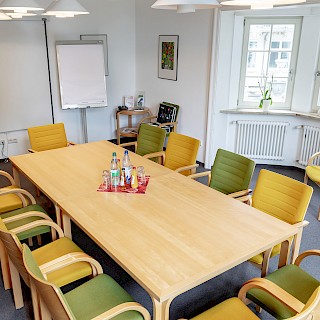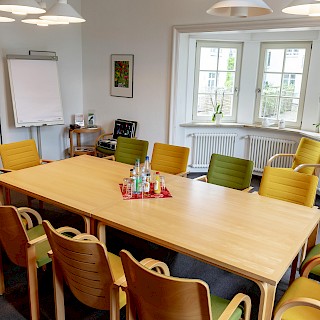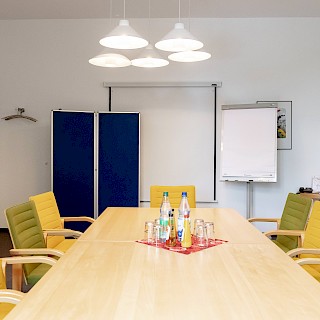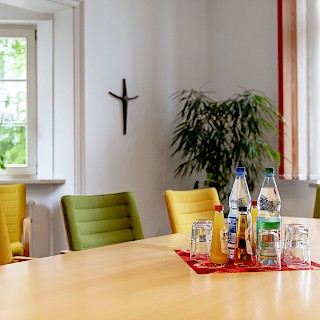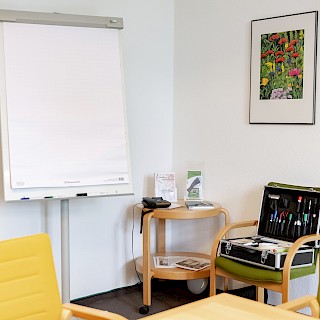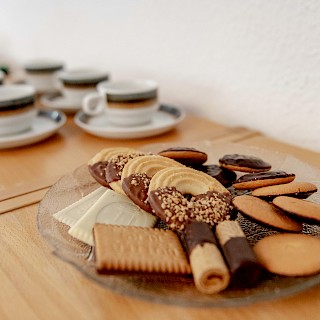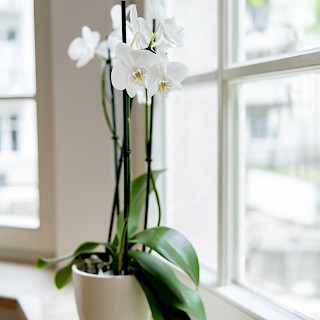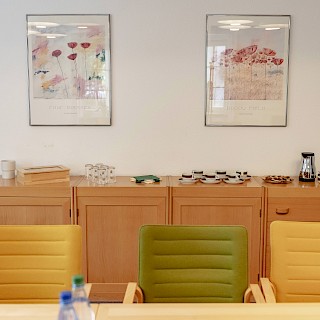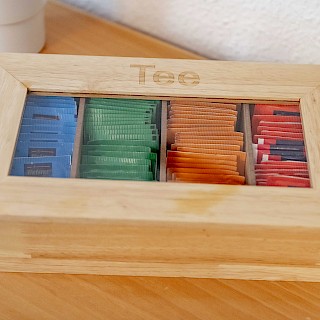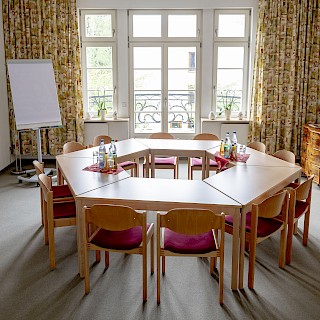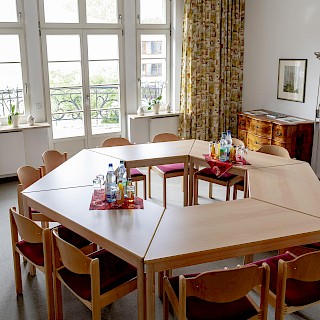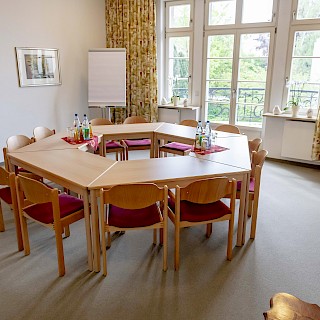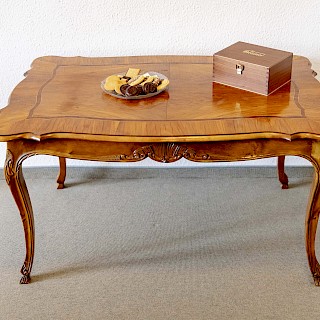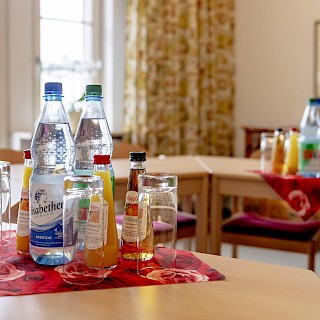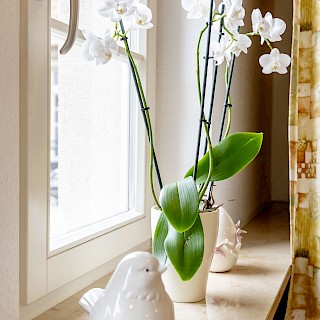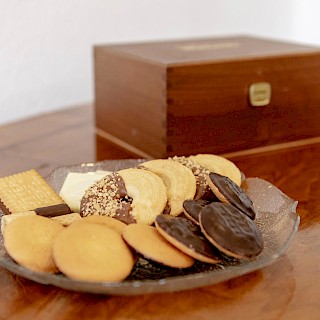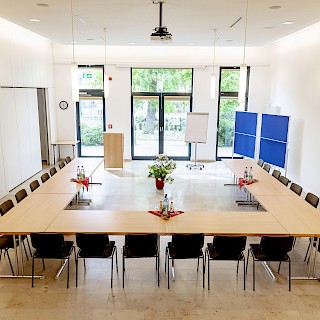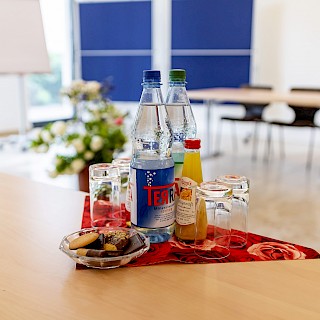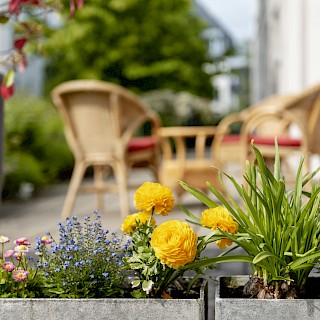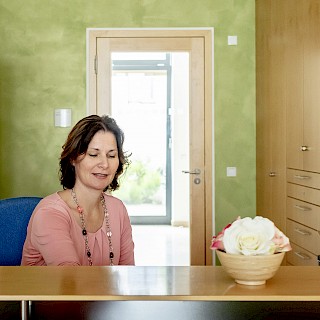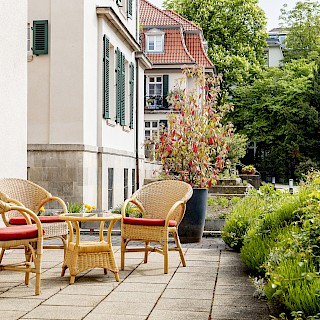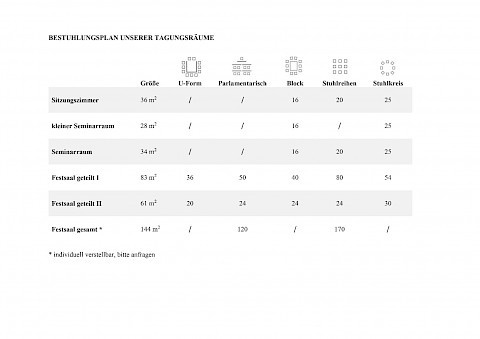Meeting rooms
Meeting room
This meeting room with a size of 36 m² is suitable for the seating form block, chair rows and chair circle. Depending on which form you prefer for your event, up to 25 people can work together.
The meeting room has a special charm due to its floor plan.
Reserve the meeting room now at Frankfurt Diakonissenhaus for as little as € 85 per day.
Seminar room
This meeting room with a size of 34 m² is suitable for the seating form block, chair rows and chair circle. Depending on which form you prefer for your event, up to 25 people can work together.
The seminar room is located on the 1st floor of our listed building and has a large window front facing the quiet inner courtyard with garden. You will feel very comfortable in this special room and experience a pleasant conference.
Book the seminar room now at the Frankfurt Diakonissenhaus for as little as € 85 per day.
Ballroom
The ballroom , with a size of 144 m², is suitable for the seating form parliamentary and rows of chairs. Depending on which form you prefer for your event, up to 170 people can work together. Furthermore, there is the possibility to divide the ballroom into two rooms with a partition wall.
Here there are many individual placement options for the chairs and tables. Please enquire with us. We will be happy to advise you.
The banqueting hall is on the ground floor and also has a large foyer with reception area and a terrace. A loudspeaker system is also permanently installed in the room and, as a special feature, a concert grand piano can also be booked. Thanks to the large window front facing the quiet inner courtyard with garden, this hall is flooded with light and you will feel very comfortable and experience a pleasant conference.
Book the large ballroom at Frankfurt's Diakonissenhaus now for as little as € 310 per day.
Seating plan
|
Size |
U-shape |
Parliamentary |
Block |
Rows of chairs |
Circle of chairs |
|
|
Meeting room |
36 m2 |
/ |
/ |
16 |
20 |
25 |
|
small seminar room |
28 m2 |
/ |
/ |
16 |
/ |
25 |
|
Seminar room |
34 m2 |
/ |
/ |
16 |
20 |
25 |
|
Ballroom divided I |
83 m2 |
36 |
50 |
40 |
80 |
54 |
|
Ballroom divided II |
61 m2 |
20 |
24 |
24 |
24 |
30 |
|
Ballroom total * |
144 m2 |
/ |
120 |
/ |
170 |
/ |
* individually adjustable, please request
Seating plan as PDF for download
